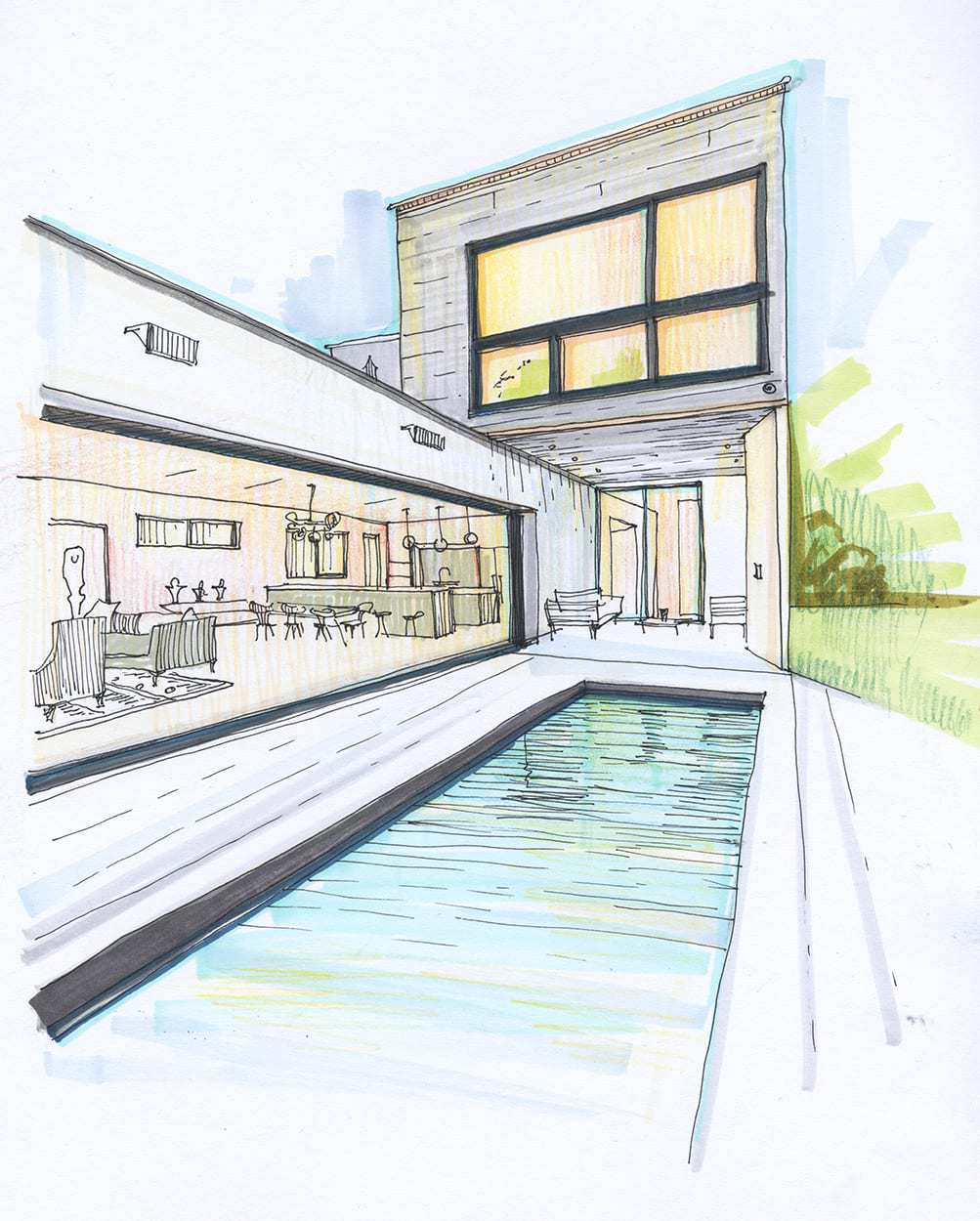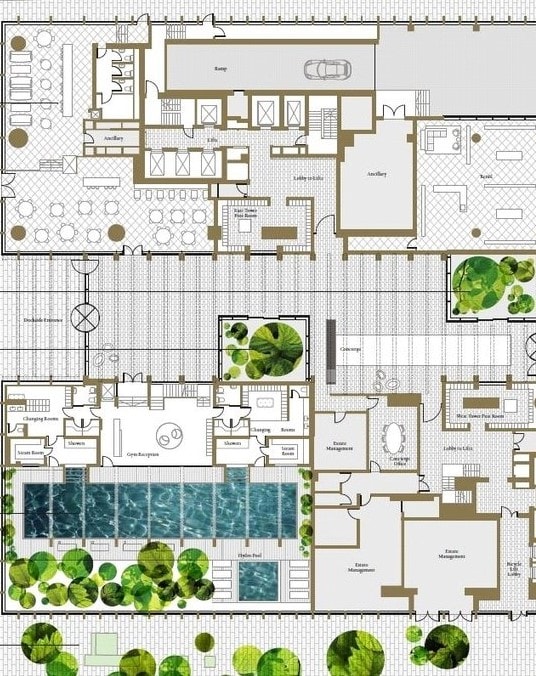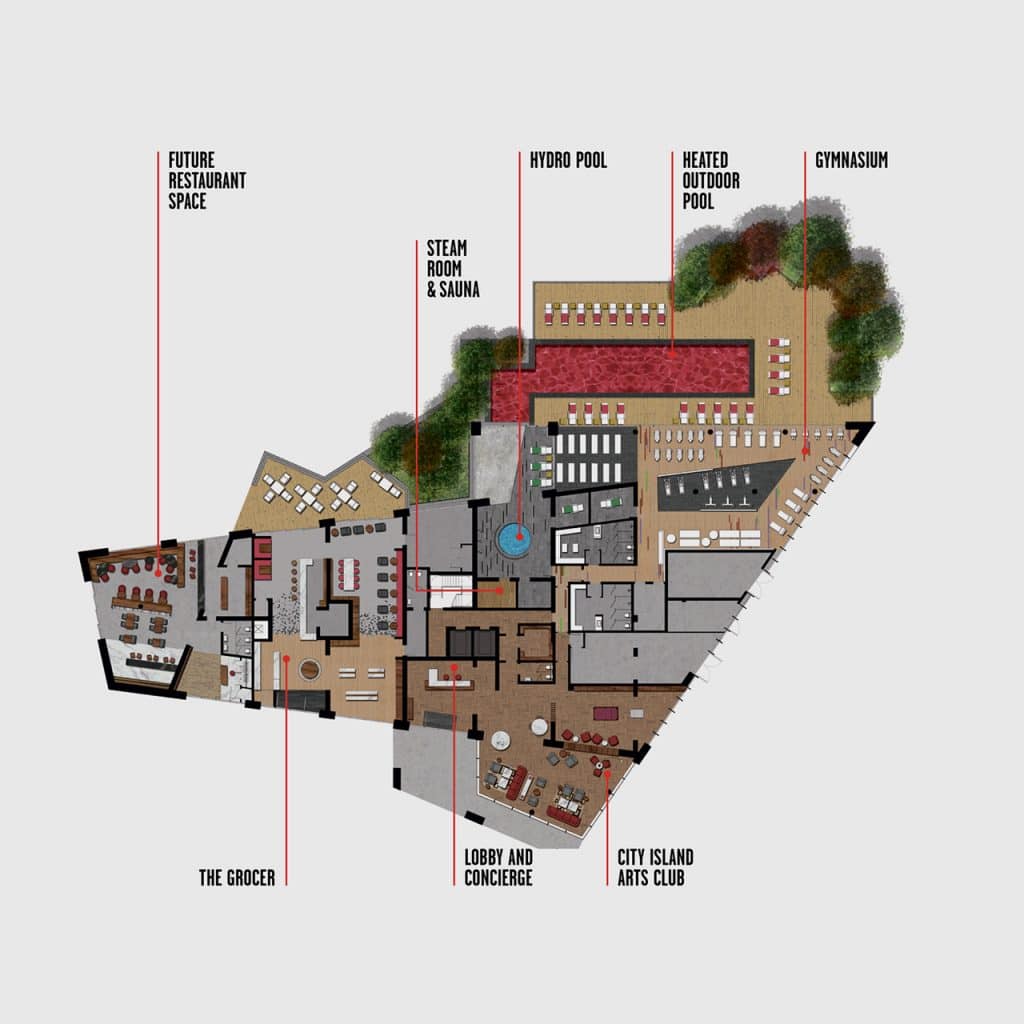DESIGN CONSULTANCY
DESIGN CONSULTANCY
At Buckingham Pools, we are dedicated to understanding our clients’ vision through our comprehensive and collaborative design process.
Our in-house team of specialists have built long-lasting partnerships with contractors, high-end developers and architects to deliver exceptional, high quality swimming pools nationwide. With our focus on high quality and high performance, and every project bespoke by its nature, a detailed, fully coordinated design is essential.
As consistent award-winners, we are proud to put our expertise to the test as we approach each project brief and turn it into something amazing.
Our swimming pool design methodology ensures full compliance with the Pool Water Treatment Advisory Group (PWTAG) standards, as we have done for over 70 years. We are proud to be the longest standing member of the Swimming Pools and Allied Trades Association (SPATA) and committed to delivering a service you can trust.



DESIGN DEVELOPMENT
With a “customer-first” culture placed at the heart of Buckingham Pools, our design team work alongside you to translate your initial concepts and sketches into a robust design implemented by industry best practice. Through our collaborative design development process, we stand the test of time to maintain your unique vision and originality across the entire scope of the project.
Our dedicated designers, members of ISPE (Institute of Swimming Pool Engineers), will be on hand from the initial consultancy to presenting the complete design package.
We provide a clear breakdown of all costs regarding the project to assist with expectations and lead the process. Maximising clarity with adjoining trades is a top priority for our design team to guarantee a genuine partnership. Clear and detailed presentations of the design scope, required builders works, mechanical and electrical services are all critical aspects to ensure smooth project delivery.
PERFORMANCE SPECIFICATION
A comprehensive Performance Specification sits at the heart of our design. Every nuance is contained in one document, detailing everything from the structure, waterproofing methodology, specific equipment and finishes selection to the system performance criteria.
Precise and detailed design drawings are rendered in 3D for maximum integration with the entire project. Carried out in-house using the latest AutoCAD MEP technology, all technical drawings are BIM compliant as a Buckingham Pools minimum standard. We use only the very best selections of finishes from all over the world. Our designers will ensure you have access to a broad palette of fit-for-purpose finish solutions suitable for full submersion, whether your project needs to conform to Sport England competition standards or requires the finest bespoke artisan tiles. Samples are provided as standard, and we are always happy to arrange private consultations with our associated suppliers.
We are delighted to provide a full CGI of your pool and space for the next level of visualisation, allowing you to experience your finished design before construction.
Our designers continue to work alongside you to ensure the best results, interfacing with all other trades throughout the entire project.





